Hearn veterAns village
Community Housing Sonoma County (“CHSC”) is proposing Hearn Veterans Village, a new construction permanent supportive shared housing development serving homeless veterans, to be located at 2149 West Hearn Ave, Santa Rosa.
CHSC owns the approximately 3-acre site in southwest Santa Rosa. The site includes Hearn House, CHSC’s 15-bed facility for homeless veterans seeking drug and alcohol treatment, a duplex housing two HUD-VASH veterans, Park Meadow Drive (a paved EVA that will remain in-place), and vacant developable land. The new Hearn Veterans Village will be constructed on the currently vacant portion of the 3-acre site.
The Hearn Veterans Village development is designed to meet current RR-20-RH Rural Heritage zoning requirements, which allow one dwelling unit and one accessory unit on individual lots of at least 20,000 square feet. The City of Santa Rosa has approved a lot line adjustment and tentative map to reconfigure the property lines to create four new lots of at least 20,000 square feet from the vacant portion of the land, with a parcel remaining for the existing Hearn House.
The proposed development is consistent with the RR-20-RH Rural Heritage Overlay zoning designation requirements. Once the lot line adjustment is completed, each of the four new lots will be developed with one 6-bedroom house and one 2-bedroom Accessory Dwelling Unit (“ADU”) which is allowed under the property’s zoning designation.
The City of Santa Rosa considers the Hearn Veterans Village project site an Infill Site since it will be built on the vacant portion of an existing residential lot, allowing undeveloped land to remain open and green. Further, the Hearn Veterans Village design is in keeping with the with the scale, level of detailing, use of materials, landscaping, and other characteristics of the existing surrounding neighborhood.
Community Housing Sonoma County developed the initial design to meet the Rural Heritage zoning overlay requirements. In addition, CHSC considered the goals of habitability and livability, and solicited opinions on the initial site, building, and landscape design from prospective veteran tenants. The plans were revised to respond to their comments and suggestions regarding items such as site lighting, gathering areas, areas for games and recreation, and the location of trash enclosures.
SITE DESIGN
The overall concept is to make the development feel like a village. The site layout and landscaping have been carefully and thoughtfully designed to create the feel of one community with separate sub-communities on each lot, rather than four separate lots. The buildings are oriented to face toward each other and toward the central promenade and gathering areas. The common areas include a location for a memorial wall and flag, game tables, horseshoes, cornhole, or bocci areas, and basketball hoop. Park Meadow Drive will be the access drive to the property and will not be made a through-street between West Hearn Avenue and the Northpoint neighborhood.
In keeping with the village notion, the site is designed to be pedestrian-friendly. Cars will be parked along Park Meadow Drive and tenants or visitors will walk into the site from the parking area. There will be one wagon/cart for each property stored near the parking lot at the entrance to the promenade. These wagons/carts are for residents to use to bring groceries and other items from the parking lot to the units. The parking area and promenade will have appropriate lighting.
The site plan includes interconnected walkways and a variety of spaces for gatherings of different sizes. Much of the site will have seasonal grasses with mowed pathways. There will be a few benches positioned under the trees to view and allow quiet contemplation of the two small on-site wetlands, which will be preserved and protected by a 20-foot natural grassland buffer to support and maintain the hydrology for these wetlands. The buffer will be defined by a split-rail fence and the wetlands will be preserved in their natural state. No grading, construction, landscaping activity, or human access will occur within its bounds.
Site planting is focused on the gathering areas and adjacent to pathways. Each lot contains a small gathering space with informal seating which is surrounded by plantings. Raised garden beds are located adjacent to the porches. The tree canopy will tie the property together in shade, color, and texture. The overall site feel is one of a healing garden with native, fragrant, and edible plantings in keeping with the rural nature of the area, and supportive for rejuvenation and healing.
Each house will be approximately 3,518 gross sf, will include a ‘great room’ living area, dining room, kitchen, laundry area, office, and six bedrooms/efficiency units. Each efficiency bedroom will connect to the central, shared area of the house by a hallway. This configuration will enable veterans the opportunity to gather, cook, share meals, do laundry, and relax in a shared living environment as well as retreat to their individual units for privacy.
Each ADU will be approximately 1,130 gross square feet with two bedrooms connected to a common area offering the same shared spaces as the larger houses and scaled to the ADU square footage.
Efficiency bedrooms in the houses and ADUs will be approximately 265 square feet and will be fully accessible.
Each house and ADU will have a front verandah/porch. The City Planning Department has required 4 parking spaces per lot, including one covered, and there will be a covered carport on each lot. The carports will be lighted and will include a bike rack and benches. Garbage cans will be provided for each lot and will be serviced off Park Meadow Drive.
To help create and support a nurturing and healing community environment for the veteran tenants, there will be security patrols to enhance the safety of residents, security cameras throughout the site, property management and peer management staff onsite, and property/house rules every tenant will agree to as part of the lease.
CHSC recognizes that West Hearn Avenue neighbors are accustomed to using Park Meadow Drive as a walking path to and from the Northpoint neighborhood. To accommodate the West Hearn Avenue neighbors, CHSC is willing to incorporate a walking path west of the parking area on Park Meadow Drive to avoid pedestrians walking through the parking area, posing a potential safety issue for pedestrians and drivers alike.
STAFFING AND SERVICES
Hearn Veterans Village will have an on-site property manager and two on-site Peer Managers in addition to the case manager and supportive services supervisor provided by the Lead Services Provider, Nation’s Finest. Nation’s Finest staff will provide services in coordination with the Santa Rosa HUD-VA VASH team.
CHSC intends to apply for funding through the State Veterans Housing and Homelessness Prevention Program (VHHP). Under the State VHHP program, the supportive services program for the veterans will be vetted and approved by Cal-Vet prior to implementation.
Veterans will be referred to Hearn Veterans Village through the Sonoma County Coordinated Entry System (CES). As a part of CHSC’s obligations to the veterans and to lenders, all veterans will be offered a robust array of supportive services identified by the veteran and the veteran’s case manager to assist the veteran to meet the goals set in the veteran’s Individual Services Plan.
The services that veterans will be offered include:
- case management
- medical health services
- mental health services
- benefits counseling and advocacy
- substance abuse treatment
- ongoing assessment and intervention
- employment training and placement
- education assistance and benefits
- financial and debt counseling
- life skills (grooming, cooking/nutrition, interpersonal communication, etc)
- legal services
- meal support services
- peer support and advocacy
- social and recreational activities
All services plans are designed to assist the veteran to succeed in maintaining housing, gaining stability, and reaching self-set goals.
Community Housing Sonoma County (CHSC) has several years of experience operating permanent supportive housing for homeless veterans and is committed to supporting veterans to improve their lives. CHSC will contract with Nation’s Finest to provide case management and overall services coordination for the site. Nation’s Finest is the premier veteran service provider in Sonoma County, formed by veterans in Santa Rosa, CA in 1972 and now known nationwide for its expertise in serving veterans.
MEETING THE NEED
There is an urgent need for this development in the City of Santa Rosa. On 8/9/16, the Santa Rosa City Council proclaimed a local homeless emergency. Homelessness in Santa Rosa was exacerbated by the 2017 wildfires and the City Council has approved extensions to the proclamation on a regular basis ever since. The latest local homeless emergency proclamation extension was approved 11/10/20.
The City has identified housing and programs for persons with special needs, including persons experiencing homelessness, as priorities in its 2035 General Plan Housing Element. Hearn Veterans Village will provide 31 units of permanent supportive shared housing with intensive case management services to help respond to this homeless emergency.
CHSC is an experienced developer of permanent supportive service-enriched housing communities for persons experiencing homelessness and persons living with mental illness, including veterans, with a proven track record of successful projects.
CHSC owns the project site, which is properly zoned with approved entitlements. Hearn Veterans Village is scheduled to start construction fall 2023 with occupancy in 2024.
View of Hearn Veterans Village from West Hearn Avenue
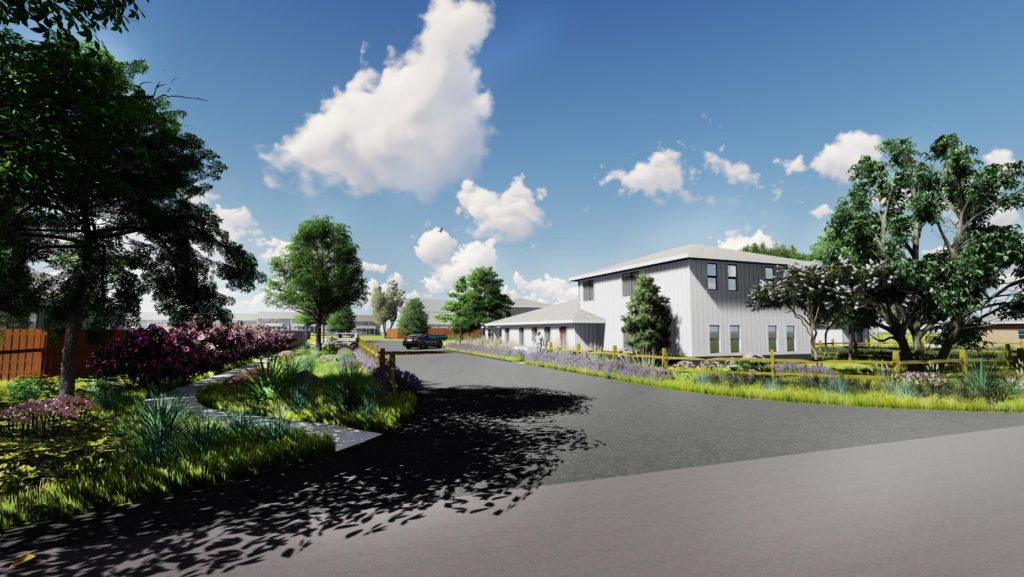
Site & Landscape Plan
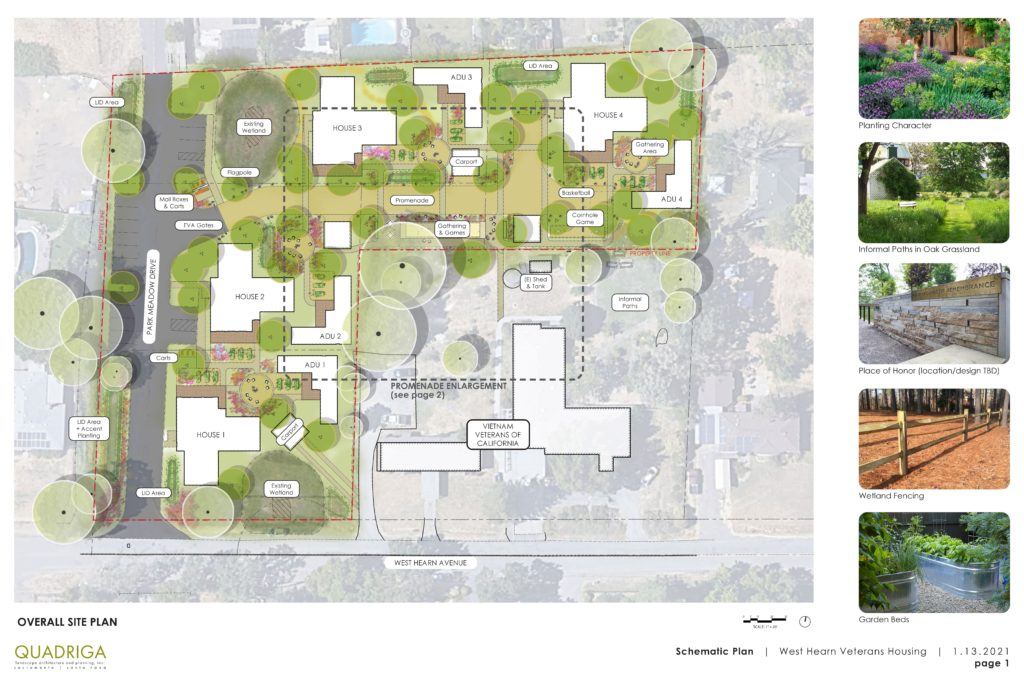
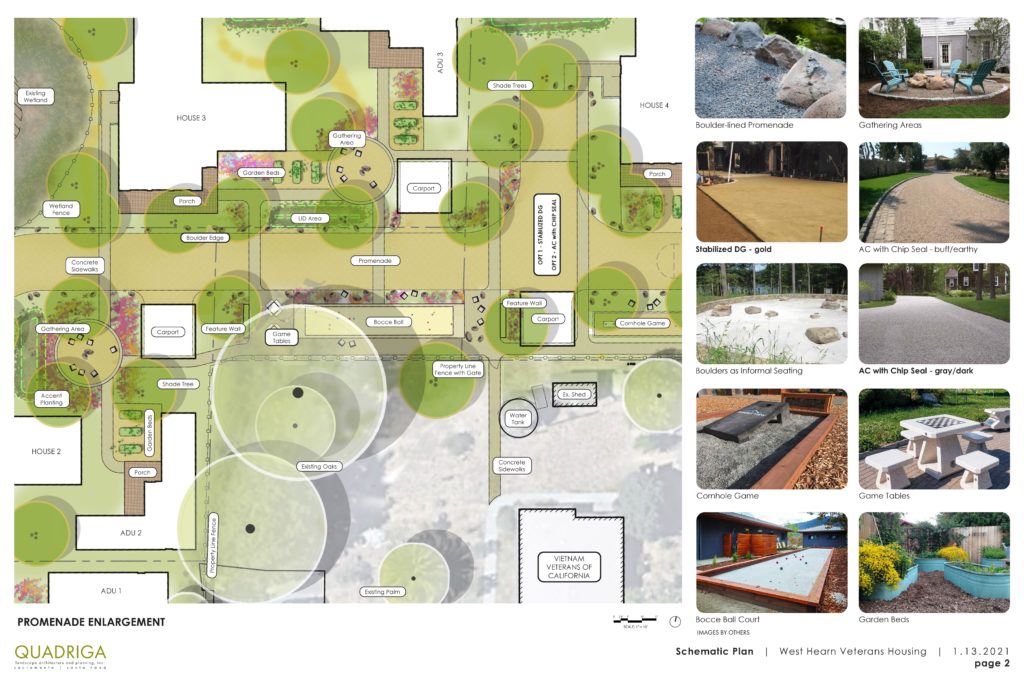
Elevations
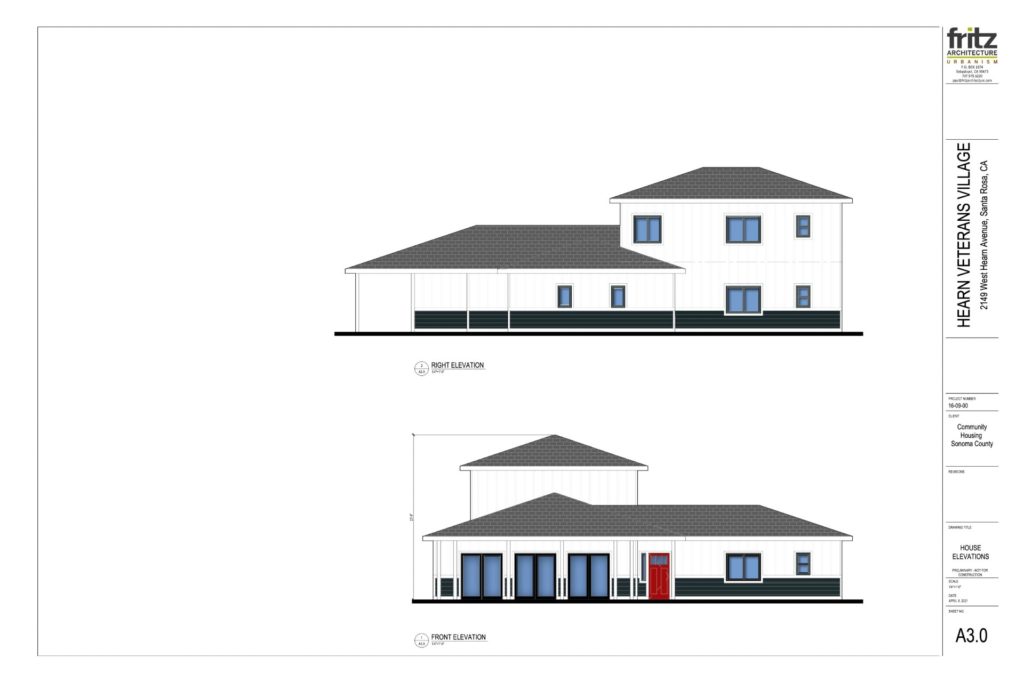
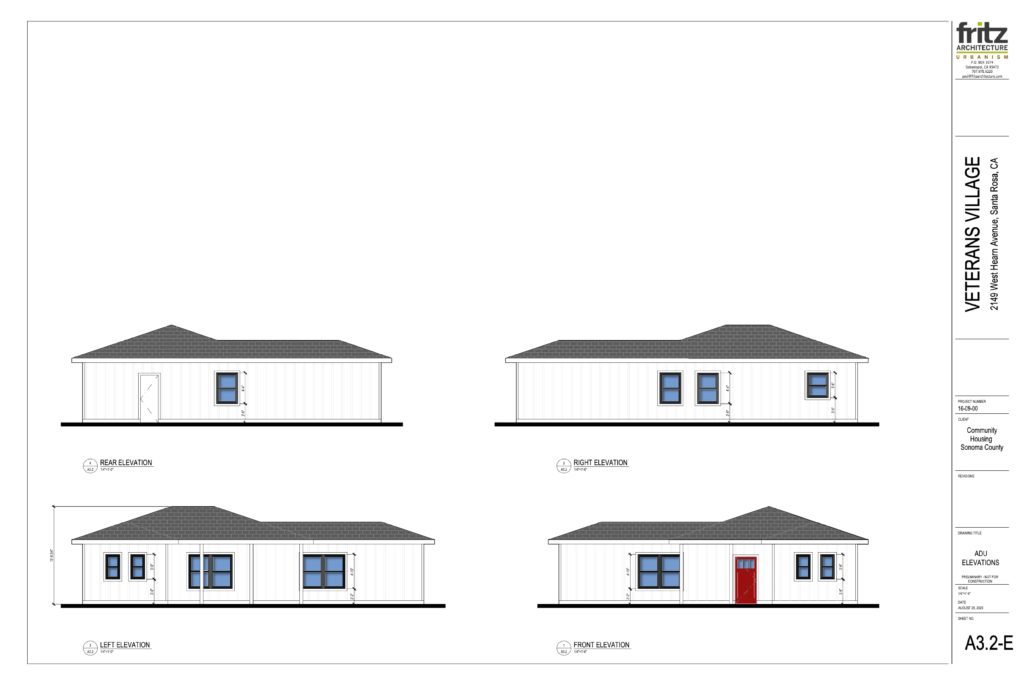
Floor Plans
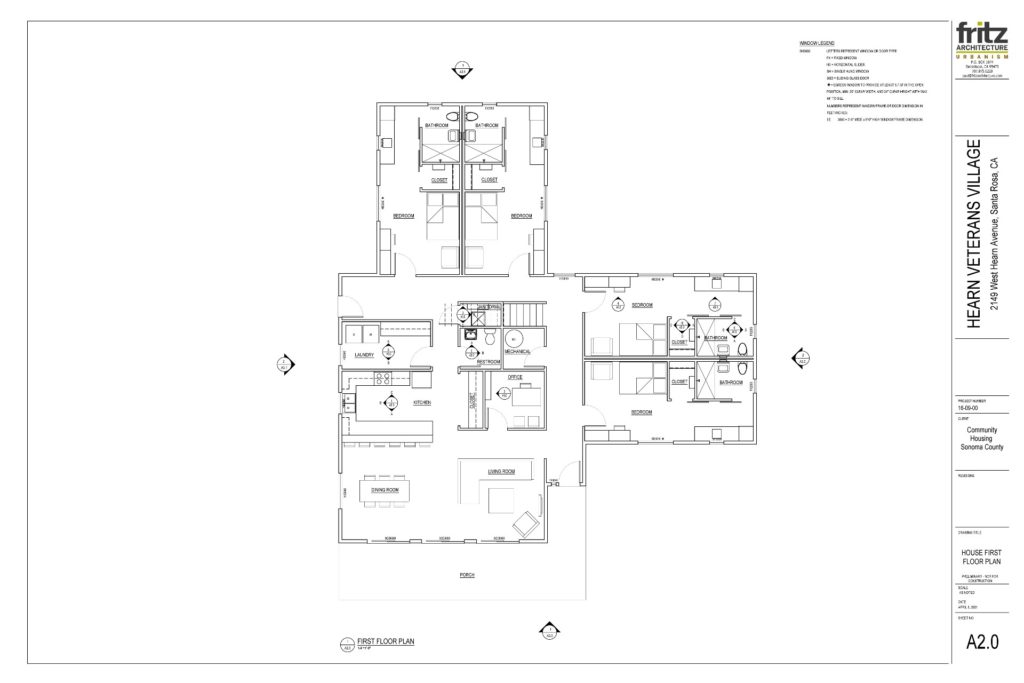
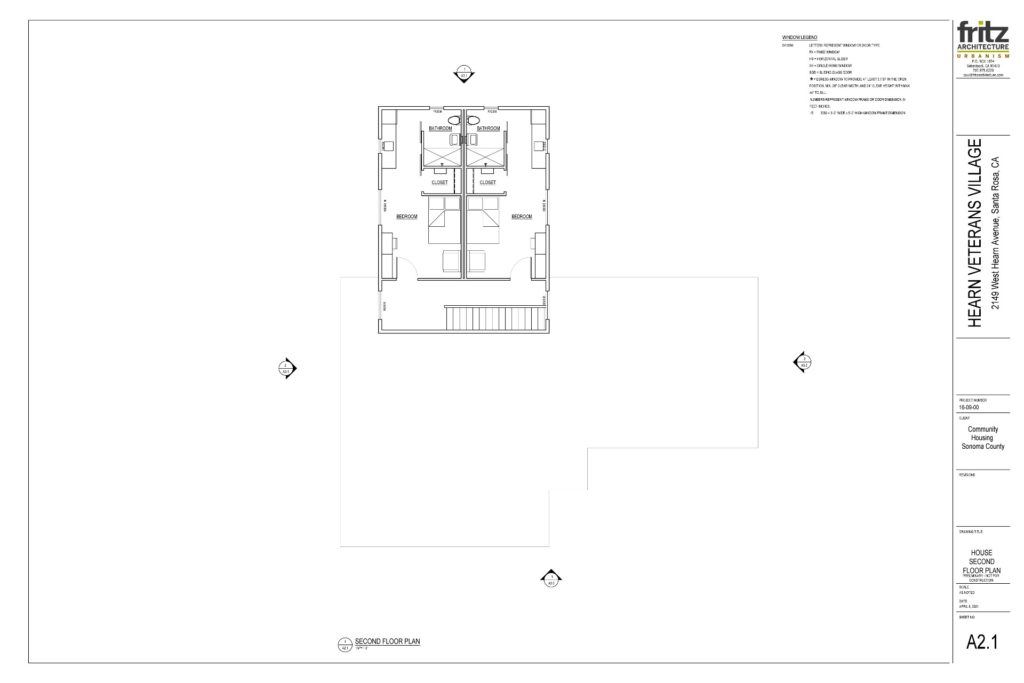
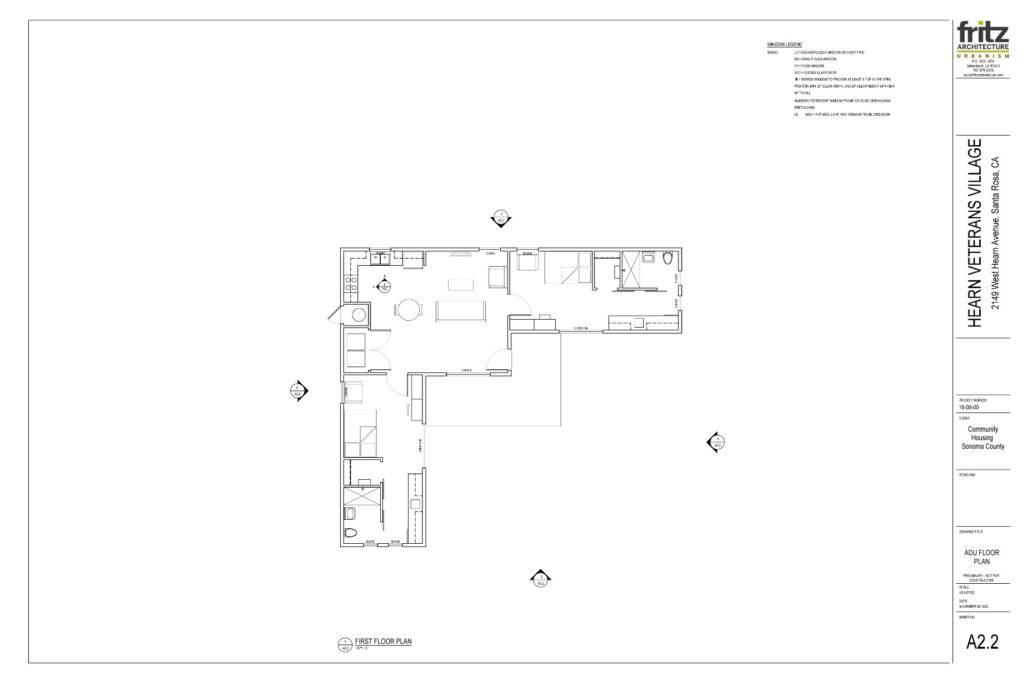
Learn how you can help
CHSC Offices
131-A Stony Circle, Suite 500
Santa Rosa, CA 95401
Contact
(707) 578-2338, Office
(707) 578-2339, Fax